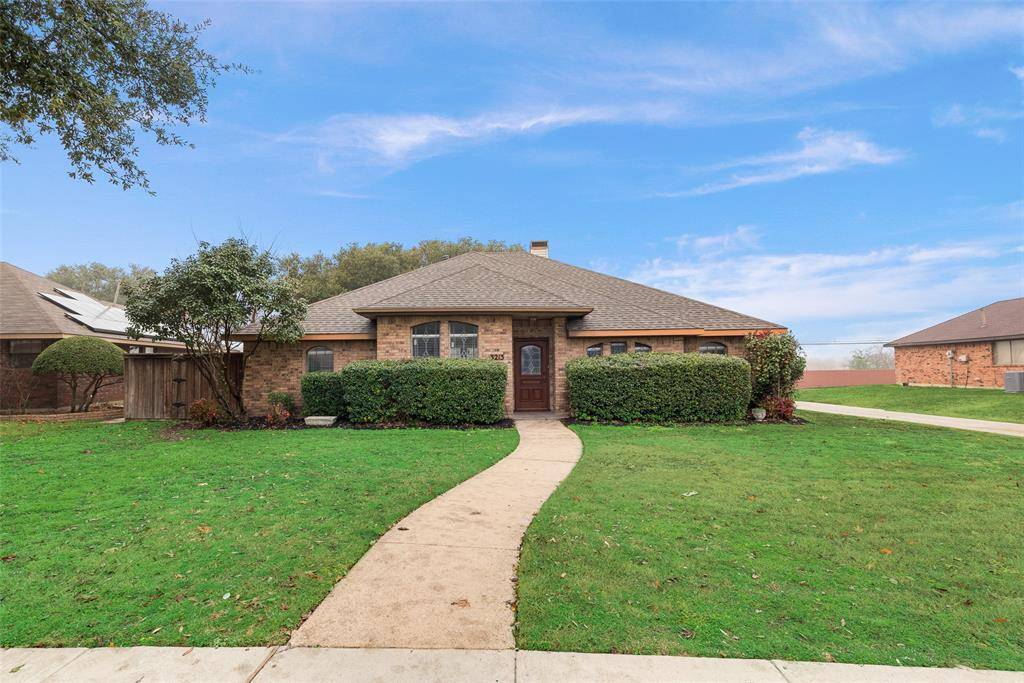$360,000
For more information regarding the value of a property, please contact us for a free consultation.
3213 Osceola Drive Plano, TX 75074
3 Beds
2 Baths
1,901 SqFt
Key Details
Property Type Single Family Home
Sub Type Single Family Residence
Listing Status Sold
Purchase Type For Sale
Square Footage 1,901 sqft
Price per Sqft $189
Subdivision Santa Fe Estates Sec 4
MLS Listing ID 20837494
Sold Date 06/23/25
Style Traditional
Bedrooms 3
Full Baths 2
HOA Y/N None
Year Built 1985
Annual Tax Amount $6,312
Lot Size 8,712 Sqft
Acres 0.2
Property Sub-Type Single Family Residence
Property Description
Charming Plano Retreat: Embrace Comfort and Style
Discover a splendid offering in the heart of Plano, TX, where traditional elegance meets modern convenience. This 3 bedroom, 2 bathroom residence boasts an inviting atmosphere with spacious living areas and thoughtful design. An expansive family room greets you with stunning picture frame paneling and a grand wood-burning fireplace, perfect for cozy evenings. Adjacent is a second living area, complete with a convenient wet bar, ideal for entertaining guests.
The formal dining room, adorned with chandelier lighting, sits gracefully next to a light and bright kitchen, complemented by a cozy breakfast nook that offers the perfect spot for morning coffee.
This well-maintained brick home stands proudly in an established neighborhood, offering not only aesthetic charm but also lasting quality. Enjoy the convenience of a two car garage, providing ample storage.
Location
State TX
County Collin
Direction HwY 75 to Parker..E.on Parker to Jupiter..S. on Jupiter to Winona..R.on Winona which becomes Osceola...house on right.
Rooms
Dining Room 2
Interior
Interior Features Cable TV Available, Paneling, Walk-In Closet(s)
Heating Central
Cooling Central Air
Flooring Carpet, Ceramic Tile, Laminate
Fireplaces Number 1
Fireplaces Type Family Room, Wood Burning
Appliance Dishwasher, Disposal
Heat Source Central
Laundry Utility Room, Full Size W/D Area
Exterior
Garage Spaces 2.0
Fence Wood
Utilities Available City Sewer, City Water
Roof Type Composition
Total Parking Spaces 2
Garage Yes
Building
Lot Description Interior Lot
Story One
Foundation Slab
Level or Stories One
Structure Type Brick
Schools
Elementary Schools Hickey
Middle Schools Bowman
High Schools Williams
School District Plano Isd
Others
Ownership HPA Texas Sub 2016 ML LLC
Acceptable Financing Cash, Conventional, FHA, VA Loan
Listing Terms Cash, Conventional, FHA, VA Loan
Financing Conventional
Read Less
Want to know what your home might be worth? Contact us for a FREE valuation!

Our team is ready to help you sell your home for the highest possible price ASAP

©2025 North Texas Real Estate Information Systems.
Bought with Tiffany Bell • Keller Williams Realty DPR

